The World's Most Secure Buildings: The Pentagon
August 9, 2022
The Pentagon is the headquarters building of the United States Department of Defense (DoD), including all three military services: U.S. Army, Navy, and Air Force.
It was constructed on an accelerated schedule during World War II. As a symbol of the U.S. military, the phrase “The Pentagon” is often used as a metonym for the DoD and its leadership.
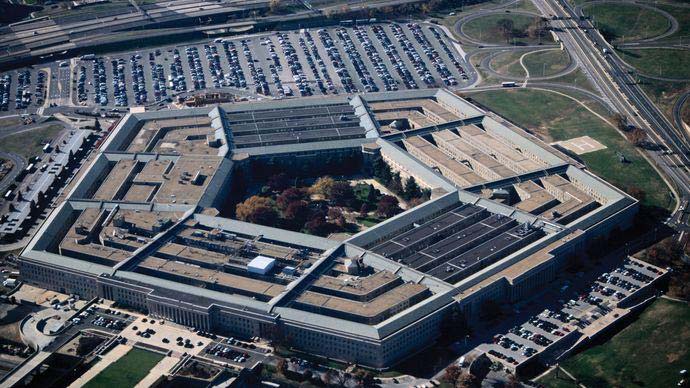
Located in Arlington County, Virginia, across the Potomac River from Washington, DC, the Pentagon was designed by American architect George Bergstrom and built by contractor John McShain. The land the Pentagon was initially planned to be built on was bordered on five sides by roads, so the architects designed a five-sided building. President Franklin Delano Roosevelt was worried about putting the building at that location as it would obscure the view of Washington from Arlington Cemetery. He chose to move it to its present location, but kept the five-sided design.
Today, the Pentagon is the world's largest office building, with about 6,673,624 square feet of floor space.
What makes the Pentagon one of the world’s most secure buildings? Read on to find out.
Facts About the Pentagon
- The Pentagon building spans 28.7 acres (116,000 m2) and includes an additional 5.1 acres (21,000 m2) as a central courtyard.
- About 23,000 military and civilian employees, and another 3,000 non-defense support personnel, work in the Pentagon.
- The building has five sides, five floors above ground, two basement levels, and five ring corridors per floor with a total of 17.5 mi (28.2 km) of corridors.
- A central five-acre (2.0 ha) pentagonal plaza is nicknamed "ground zero" on the presumption that it would be a prime target in a nuclear war.
- The site designated for construction was bordered by five roadways, so the developers decided to go with a five-sided building.
- The Pentagon has six Washington, DC ZIP codes (despite its location in Virginia).
- More than 15,000 workers were on-site around the clock, and wartime office space shortages meant that workers moved in before the Pentagon was fully finished.
- Construction finished on January 15, 1943, just 16 months after it started.
- Initially budgeted at $35 million, the final cost of construction was $83 million, more than $1 billion in today’s money.
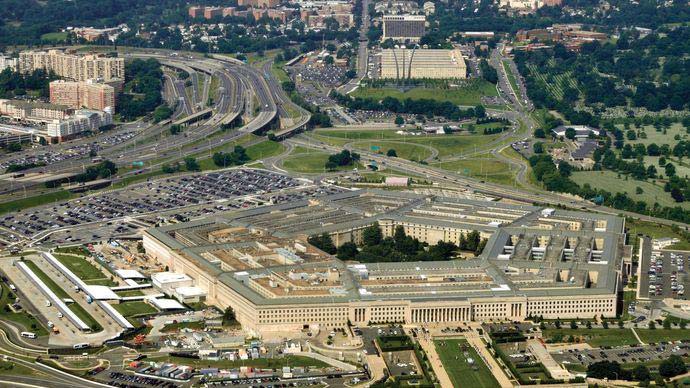
Construction of the Pentagon Building
The Pentagon broke ground on September 11, 1941, exactly 60 years before the September 11, 2001 terrorist attacks. It was built as a reinforced concrete structure, using 680,000 tons of sand dredged from the Potomac River, and a lagoon was created beneath the Pentagon's river entrance. To reduce steel usage, concrete ramps were built instead of installing elevators. Indiana limestone was used for the building's façade.
Construction of the Pentagon was completed in approximately 16 months at a total cost of $83 million (equivalent to $1.14 billion in 2020).
Massive Dimensions
The building's approximate height is 77 ft (23 m), and each of the five sides is 921 ft (281 m) in length. The building was built wedge by wedge, and each wedge was occupied as soon as it was completed, even as construction continued on the remaining wedges.
The Pentagon is the world’s largest low-rise office building. The entire U.S. Capitol building could fit inside any of the building’s five wedges. It has 6,500,000 square feet of office space (three times the floor space in the Empire State Building), 7,754 windows, and 17.5 miles of corridors. Yet, its spoke-and-ring design means it takes only about seven minutes to walk between the furthest two points in the building.
Hall of Heroes
On the building's main concourse is the Hall of Heroes. It was opened in 1968 and dedicated to more than 3,460 recipients of the Medal of Honor, the highest military decoration in the U.S. The three versions of the Medal of Honor — Army, Sea Service (for the Marine Corps, Navy, and Coast Guard), and Air Force (for the Air Force and Space Force) — are on display along with the names of recipients. The Hall is also used for promotions, retirements, and other ceremonies.
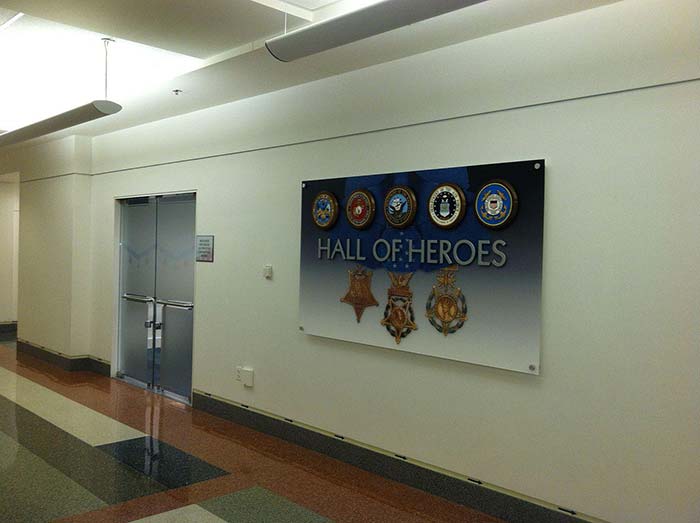
Renovation
The Pentagon is divided into five wedges, and the renovation project was moving wedge by wedge when terrorists flew American Airlines Flight 77 into the Pentagon on September 11, 2001, killing 189 people. The plane hit Wedge 3, where renovations had just been completed, but only about 800 out of the 4,500 people who normally would have been working there had moved back into their offices. In addition, the new sprinkler system, extra structural support, and blast-resistant windows helped to keep the building damage to a minimum, likely saving additional lives.
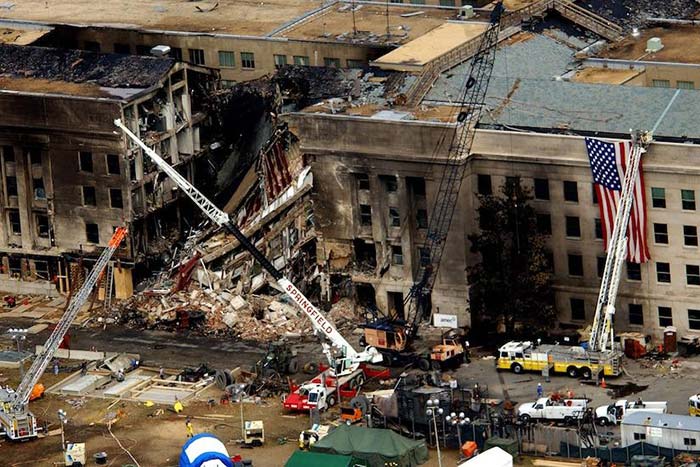
The renovation project cost upwards of $700 million to recover the entire two million square feet damaged by the attack. About 2.1 million pounds of limestone were quarried and cut in southern Indiana before being sent to the Pentagon. The 3,700 stone pieces required for the effort are in place on the exterior of the building. As many as 1,000 workers, initially working three shifts, 24 hours a day, seven days a week, undertook the project.
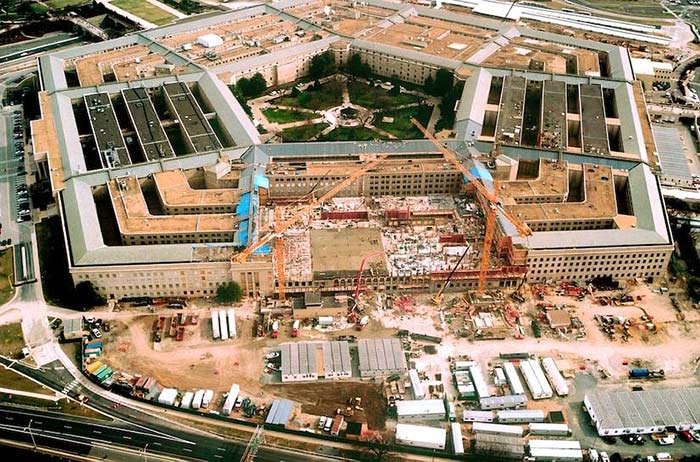
Until 2011, there was only one passenger elevator in the Pentagon, reserved for the defense secretary. A 17-year-long renovation project that finished in 2011 saw 70 passenger elevators installed in the building. Until then, people who couldn’t use stairs used long ramps to move between floors.
What Makes the Pentagon One of the World’s Most Secure Buildings?
Standing as the iconic symbol of the U.S. defense program in Washington, DC, the Pentagon is one of the nation’s most highly guarded structures. Defended by the Pentagon Force Protection Agency (PFPA), top measures are in place to guard against chemical, biological, radiological, and nuclear attacks. Security screening is required for everyone entering the building and photography is prohibited to ensure confidentiality.
As part of the renovation, the windows along the E and A Rings of Wedge 1 — those opening to the building’s exterior and inner courtyard — were made of blast-resistant material. These windows are an inch and a half thick. Each pane weighs 500 pounds and an entire window weighs a ton. During 9/11, these windows saved thousands of lives. Renovation of Wedge 1 also included steel beams that run from top to bottom to strengthen building support. In addition, Kevlar panels were inserted between the windows to catch fragments from explosions.
After the 9/11 attack, approximately 400,000 square feet of space required complete structural demolition and reconstruction. Half of this area rested in the newly renovated Wedge 1 section of the Pentagon and the other half fell in the un-renovated Wedge 2. A month after the attack on the Pentagon (which caused significant damage to the western segment of the building), a renovation known as The Phoenix Project was commissioned. This project was named after the mythical bird that rose from the ashes of its own funeral pyre.
The Phoenix Project’s scope of work included rebuilding the core and shell of Wedge 1 and the shell of Wedge 2. The renovation included safety upgrades as well as moving the Defense Department’s command centers to the basement.
The renovations were a massive undertaking, which included:
- Removing all hazardous materials
- Replacing all building systems
- Adding new elevators and escalators to improve vertical circulation
- Installing new security and telecommunications systems to match the times
- Integrating sustainable design measures and force protection initiatives prompted by the 9/11 attacks
- Addressing environmental considerations by installing high-efficiency lights, recycled gypsum wallboard and recycled-content carpet, and diverting 90% of all the used concrete and metal from landfills
Immediately after the attack, additional police officers and military police were placed around the building to help monitor the entrances and parking lots. Jersey barriers were lined through the parking lot and road entrances to slow down vehicles. Since then, plans to respond to additional terrorist attacks and incidents involving weapons of mass destruction at the Pentagon are being implemented. Subway and bus stations have been moved away from the building’s entrance. Heavily traveled highways, which now pass right by the facility, are being rerouted to provide more security from potential car bombs. The Pentagon police force has been enlarged and re-equipped.
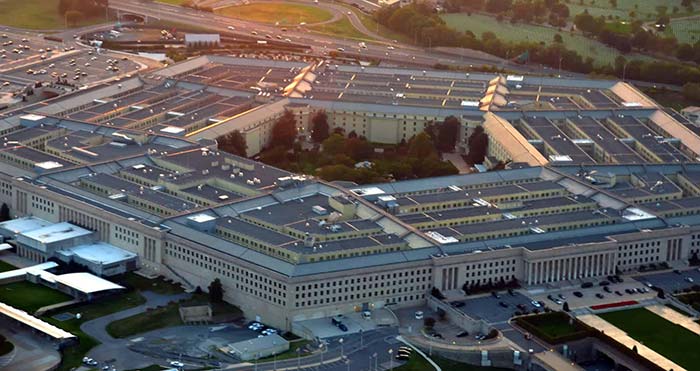
To provide a consolidated, secure, and safely distant location to receive and screen the thousands of items shipped into the Pentagon every day, there’s a 250,000 square-foot Remote Delivery Facility (RDF). Built on a former parking lot, the RDF features 38 loading docks capable of accommodating an average of 250 trucks per day.
Once a vehicle is cleared to enter the facility, it receives a thorough security inspection. Canine teams sniff for explosives. Security personnel use mirrors to check the vehicle’s undercarriage. Drivers without building passes must pass through metal detectors before opening vehicle cargo doors. Materials being unloaded are x-rayed and subjected to other security inspections. Only then can the material be transported, via a tunnel, to the Pentagon itself.
Secure Your Facility with Identiv
Identiv’s flexible physical access control system (PACS) and video intelligence solutions provide the highest security at the lowest cost possible. Regardless of physical location, you can easily manage access control through our robust, feature-rich systems, hardware, and software. Our technology integrations deliver high-security physical access control solutions in partnership with other industry-leading providers.
To learn more about our PACS solutions, contact us at +1 888.809.8888 or sales@hirschsecure.com.
BOOK DEMO
